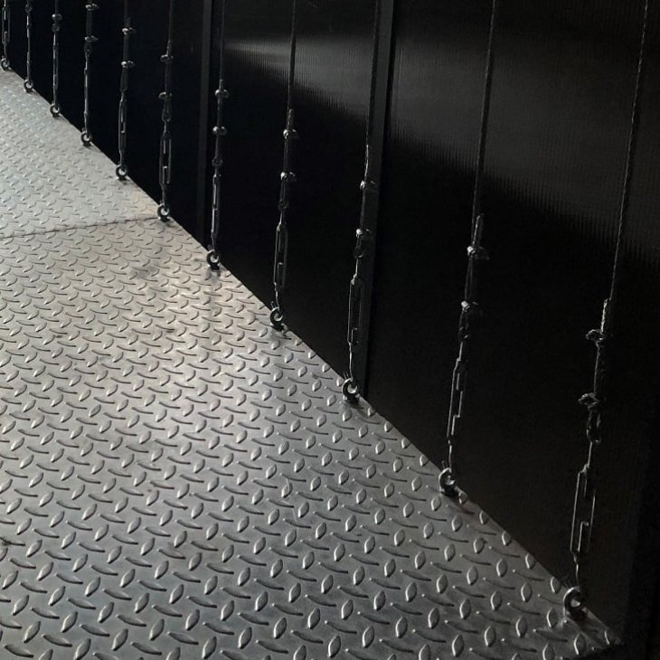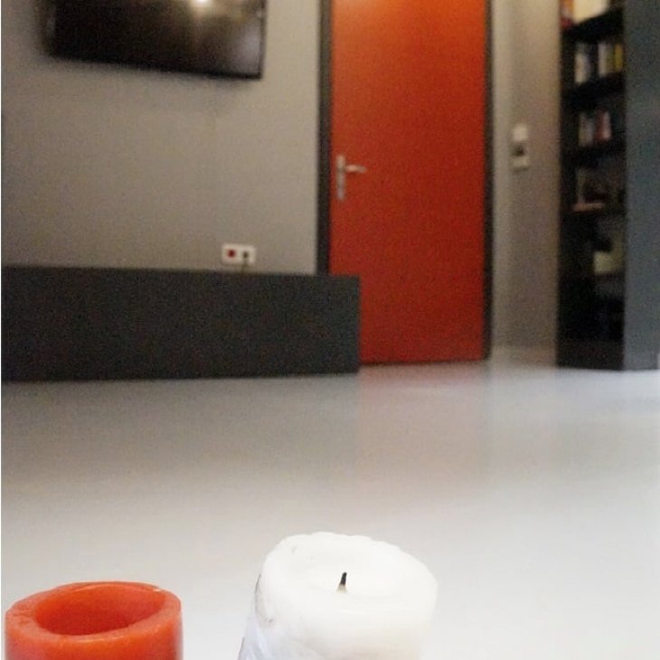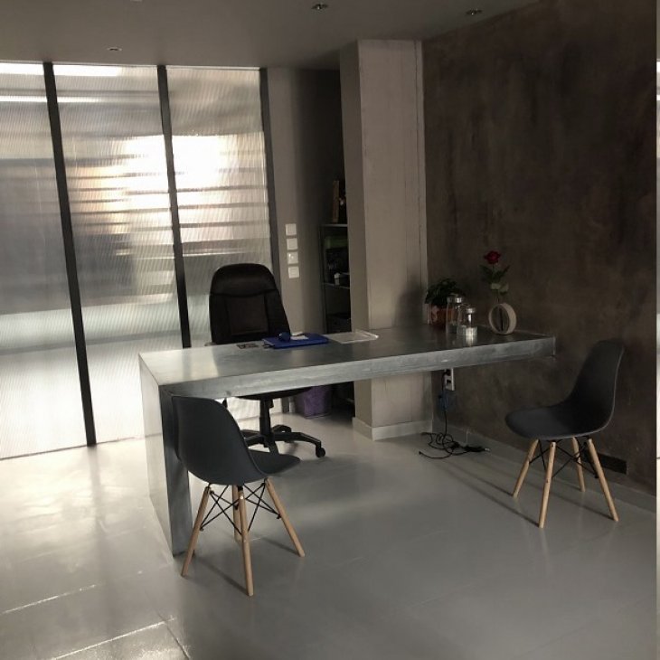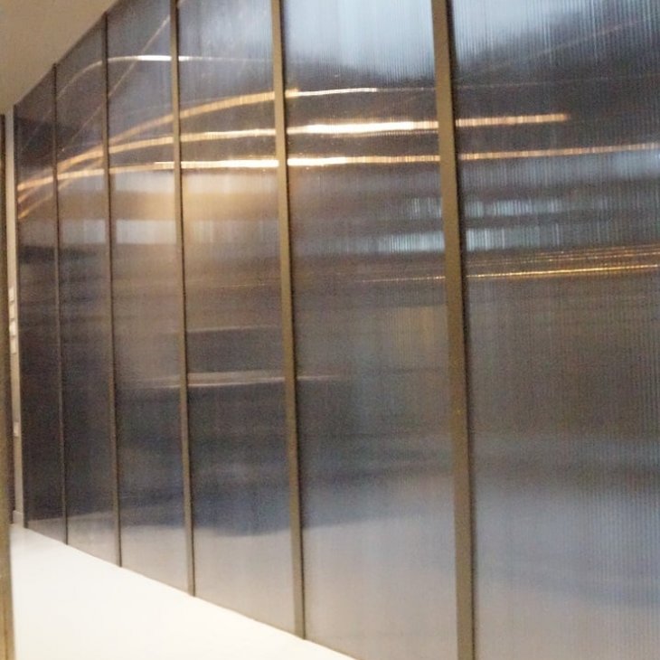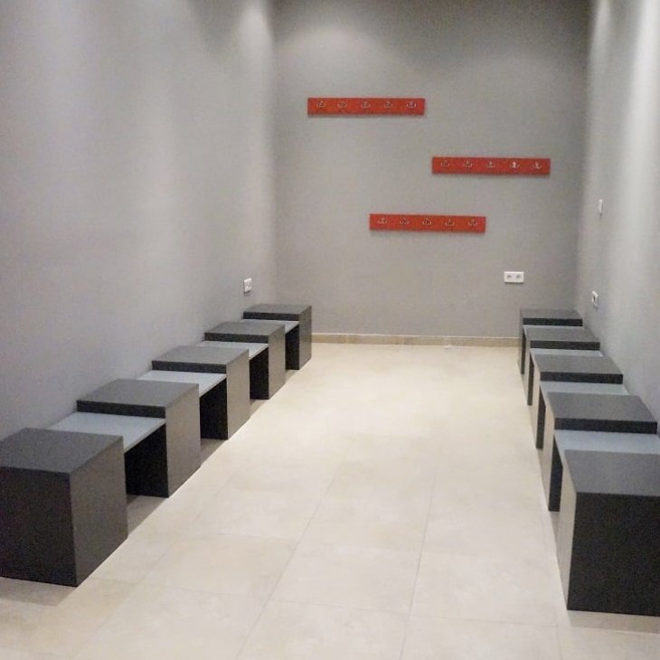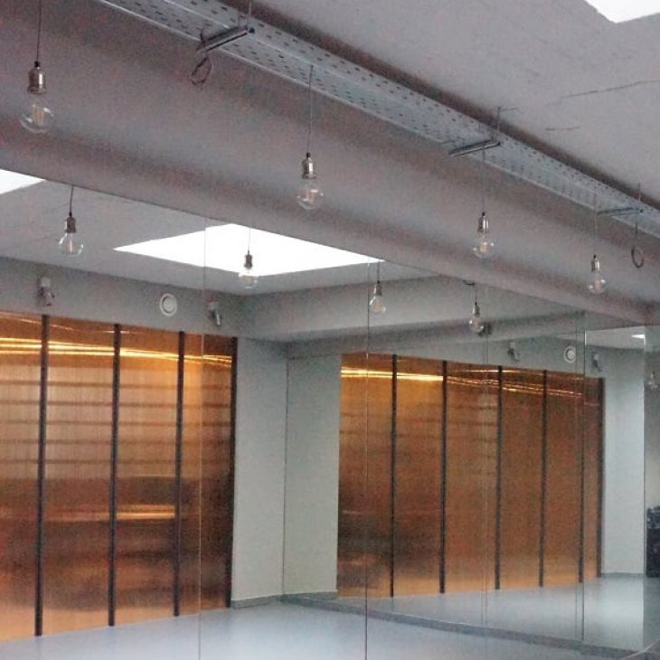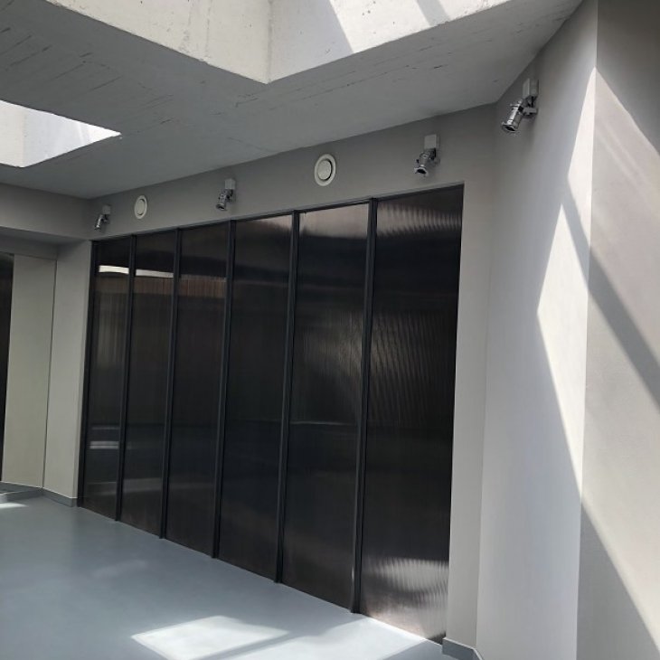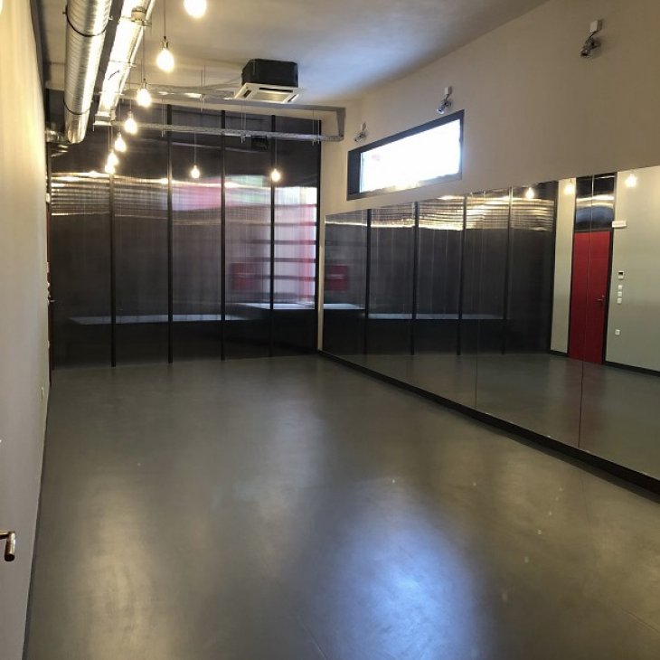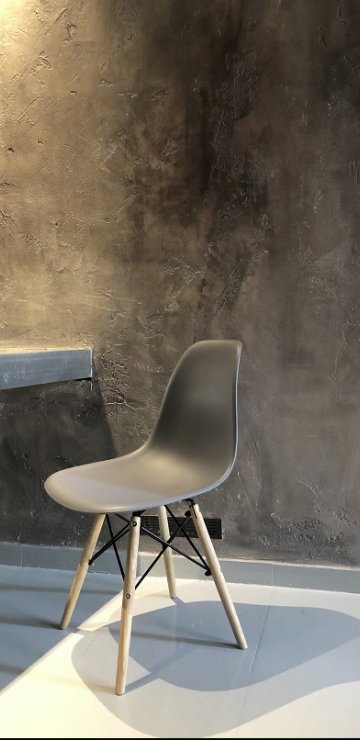
OUR VENUE
The school was created in the existing shell of a modern building with industrial elements. The original partitioning gave way to two dance halls, as the new use required. The design of the space came about after fruitful discussions with the teachers, in order to fully meet the needs of the student-users as well as the artists active in the space. The new design, with simple and dynamic lines, the modern materials used and the aesthetics as a whole, led to the creation of a neutral place for meeting, inspiration and artistic creation. The entrance to the space is through a metal suspension bridge that descends slightly from street level to the interior of the school, to the reception and waiting area, from where a circular path leads to the dance halls and the auxiliary changing rooms. All the individual areas have the necessary modern mechanical equipment. The entrance of light into the halls, at certain times of the day, is almost poetic...
With the wish to become a stationary space in the artistic creation of our country
STAVROS LITINAS
CHIEF ENGINEER ARCHITECT NTUA


